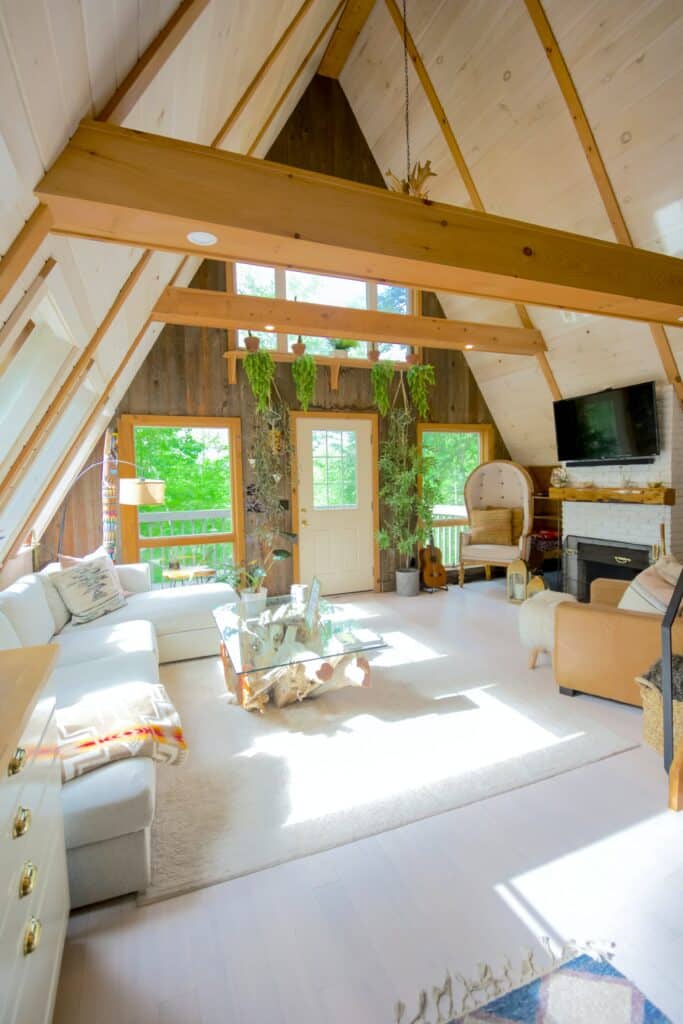Passivhaus – A Super Insulated, Energy Efficient Home With Tiny Heating Bills
Are you excited by insulation? No? Would you like a house with virtually no heating bill? Yes. Have you heard of a passivhaus? They’re quite wonderful. A passive house (passivhaus) is a super insulated energy efficient home.
The reason why you should want one is they have tiny heating bills, minimal carbon footprints, are flooded with natural light and enjoy superior levels of comfort to normal homes.

What Is A Passivhaus (Passive House)
Passivhaus (Passive House) is an energy-efficient building design standard that originated in Germany. It is an energy-efficient construction concept that focuses on reducing the energy demand of a building to a minimum while providing occupants with a comfortable interior environment.
The design standard was developed in the early 1990s and is based on rigorous energy-efficiency principles. The Passivhaus standard requires buildings to be constructed to very high levels of insulation and airtightness, and to incorporate energy-efficient windows and doors. The building must also be designed to take advantage of natural ventilation and solar gain.
All these features combined ensure that the energy requirements of a building are significantly reduced, resulting in much lower utility bills and emissions.
Passive Houses Becoming Better Known
Warm weather has become more common with concomitant reduction in snow and an increase in number of days that need air conditioning. In turn there’s a higher cost in cooling homes.
A passive house is designed to reduce the energy burden by as much as 90% through incredible insulation and blocking of entry of heat. Wall Street Journal carried an article in Aug 2023 on three Passive Houses in the Boston area.
The houses are more expensive by some 25% the writer noted but on the other hand lets occupants save on energy costs.
Maximising Gains And Minimising Losses
The simplest way to really get the genius of a passivhaus is in terms of heat gains and losses. Because a house remains roughly the same temperature over the course of a year heat gains are equal to heat losses (it’s the law).
Heat gains come from a heating system, the sun’s warmth and internal gains from things like appliances and people. Heat losses occur through the walls, floor, roof, windows and doors or via ventilation in the form of air leakage.
If you take a look at the graphic at the top of this post, you’ll see three types of houses represented by their heat gains and losses as they might be in Northern Europe, the top half of the US or any other temperate zone. In each case the heat losses match the gains. Look at the losses in each house and you can understand what makes the passivhaus special.
The leaky house has solid walls, poor loft insulation, an uninsulated floor, single glazed windows and lots of draughts. Because of this it needs 300 kilowatt-hours of heating for each square meter of space per year (kWh/m2a) just to stay warm.
The modern house has insulation in the wall cavity and loft, an insulated floor, double glazing and some draught excluders. Because of its better insulation it need just half the heating of the leaky house, 150 kWh/m2a, to maintain a similar internal temperature.
The passivhaus has superb insulation in all materials, triple glazed windows that face the equator to maximize solar gains, and is so air tight it uses a ventilation system to keep the air fresh. It needs just 15 kWh/m2a of heating, some of which comes from heat recovery in the ventilation system.
Because of these qualities a passivhaus has a tiny heating bill. That means a tiny carbon footprint too. There are now more than 30,000 of them around the world. They come in all shapes and sizes. They can be new build or retrofit, and have merit in both cold and hot climates.
Not Just Insulated But Comfortable Too

A passivhaus is a funny mix of rocket science and common sense. The technology used in a passivhaus costs more than in a typical home. To build a new one, or meet the retrofit standard, requires great materials, careful design and contractors that understand things like air-tightness and thermal bridging.
It is easy to look at the additional costs of a passivhaus and question the payback, particularly for a retrofit. But there is much more to a passivhaus than the trade off between upfront costs and heating bill savings.
Take one step inside a passivhaus in the dead of winter and you’ll get it. The passivhaus is all about superior comfort. In most houses some parts are too cold, others areas too hot while some bits are just right. A bit like Goldilocks and her porridge. Not so in a passivhaus.
In a passivhaus every square meter is close to the temperature you want it.
And comfort is truly valuable!
*This post was just an quick intro for future posts.
If you want more now here are some useful links from around the web: Wikipedia has a basic summary, Grist have some great introductory videos and David Roberts enjoyed visiting one in Germany.
If you are really interested check out the Passive House Institute in Germany.
Lindsay Wilson
I founded Shrink That Footprint in November 2012, after a long period of research. For many years I have calculated, studied and worked with carbon footprints, and Shrink That Footprint is that interest come to life.
I have an Economics degree from UCL, have previously worked as an energy efficiency analyst at BNEF and continue to work as a strategy consultant at Maneas. I have consulted to numerous clients in energy and finance, as well as the World Economic Forum.
When I’m not crunching carbon footprints you’ll often find me helping my two year old son tend to the tomatoes, salad and peppers growing in our upcycled greenhouse.
